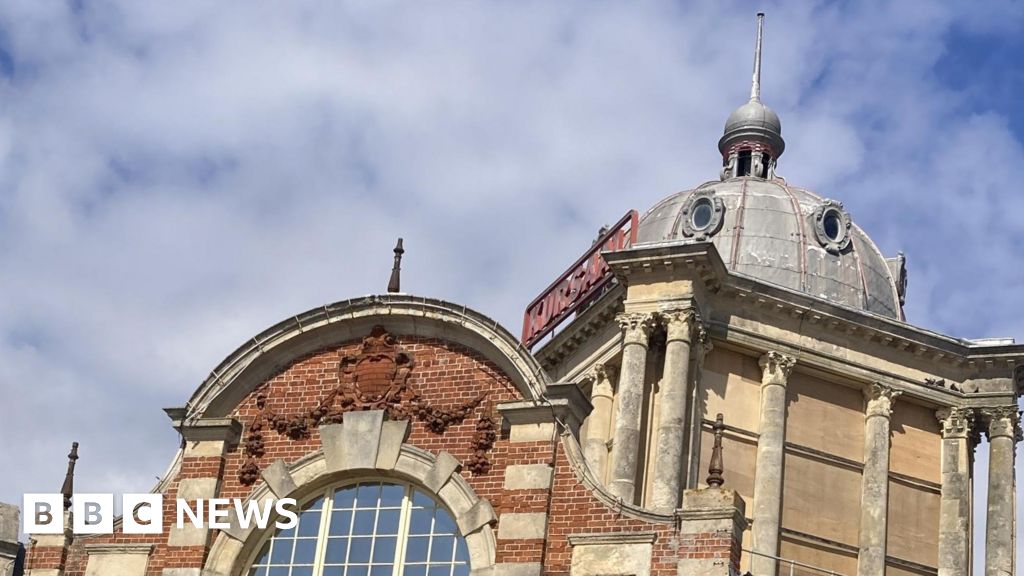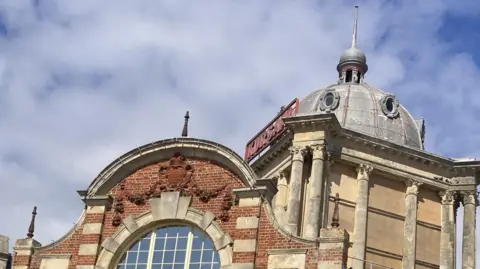 PA Media
PA MediaAn amusement park, a gothic coastal villa, one of the world’s first tennis pavilions and a former board school have been named as some of the country’s most at-risk Victorian buildings.
The 10 sites on the list, drawn up annually by the Victorian Society, are the ones the charity deems most in need of rescue.
All are at least Grade II listed, signifying their historical or architectural importance.
Their listed status means the structures are already subject to protection, but the society warned the regulations may not be enough without further action.
Victorian Society president Griff Rhys-Jones urged people to stand up for the buildings.
“Look at the character on display here. They all add colour and story to any urban landscape,” he said.
“Their restoration and reuse make huge commercial sense. They are attractions in themselves. They are already destinations. They should be part of local pride.
“What do we want? A parking lot? A faceless block in their place? A slew of new carbon pollution?
“When they have so much colour, continuity and history on their side already?”
The 10 at-risk Victorian buildings on the 2024 list are:
- Kennington Boys’ School, London
- The Kursaal, Essex
- St Martins (formerly Roslyn Hoe), Devon
- St Luke’s Chapel of Nottingham City Hospital, Nottinghamshire
- St Agnes’ Vicarage and Hall, Liverpool
- Chances Glassworks, West Midlands
- Former education department offices, Derbyshire
- Former Bramcote Tennis Pavilion, North Yorkshire
- Jesmond Dene Banqueting Hall, Newcastle
- Coal Exchange, Cardiff
Kennington Boys’ School, Lambeth
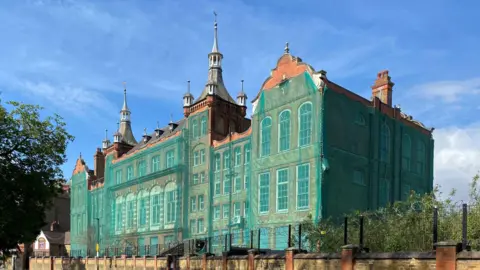 PA Media
PA MediaDescribed by Historic England as “a large symmetrical building of seven sections”, Kennington Boys’ School was built in 1912 by TJ Bailey.
It has “complex roofs including spirelets”, dressings of red brick, stone and terracotta, varied windows and “wall enrichment”.
The building later became home to the Charles Edward Brooke Girls’ School until it relocated.
Water seeping into the building has caused significant internal damage and no future user has been identified.
The Kursaal, Southend-on-Sea
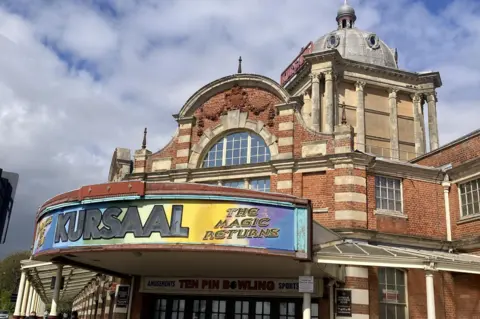 PA Media
PA MediaThe Kursaal in Southend-on-Sea, Essex, opened in 1901 and is believed to be the world’s first purpose-built amusement park.
A circus, ballroom, arcade, dining hall, billiard room, zoo and ice rink were all available for the public to enjoy before falling into permanent decline.
Designed by architect George Sherrin, the site is now occupied by a Tesco Express.
St Martins, Ilfracombe
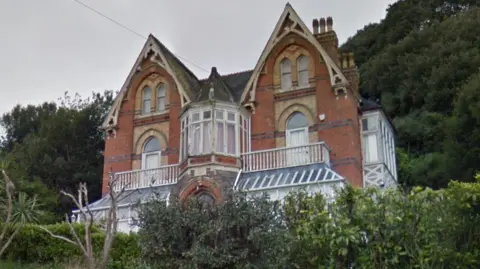 Google
GoogleSt Martins in Torrs Park was built in the gothic style by WM Robbins of Ilfracombe, north Devon.
It was first listed in 1994.
A plaque over the entrance bears the date of 1880 and it is first mentioned in the census of 1881.
It served as a school for girls from 1885.
Formerly known as Roslyn Hoe, it had become a small hotel by the 1930s.
The house was described by a local architect as an “exercise in symmetry”.
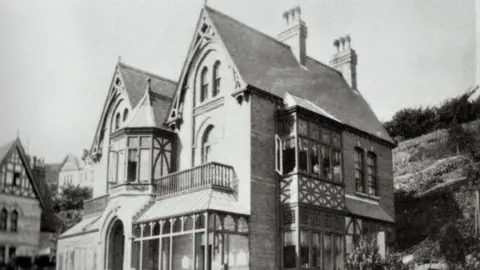 PA Media
PA MediaSt Luke’s Chapel of Nottingham City Hospital
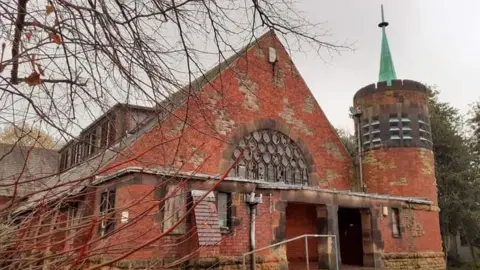 Paul Tarry via Historic England
Paul Tarry via Historic EnglandSt Luke’s Chapel was probably completed in September 1902, and was originally a private chapel for the use of Nottingham’s workhouse inmates and staff.
The workhouse site became the location for Nottingham City Hospital and the chapel remained open for workers and patients, closing when a new one was opened.
After that, it was used as a storage facility for the hospital.
St Agnes’ Vicarage and Hall, Liverpool
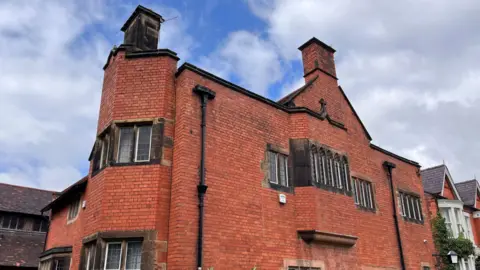 PA Media
PA MediaThe vicarage to the rear of St Agnes’ Church in Greenbank, Liverpool, was built in 1887 by Norman Shaw.
It is recognised for its stone mullions, canted bay windows, and recessed entrance.
Chances Glassworks, West Midlands
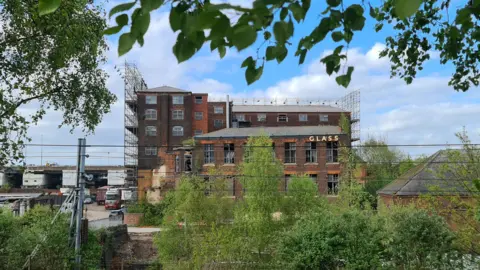 PA Media
PA MediaChances Glassworks in Smethwick was established in the early 19th Century, and made window, optical and specialist glass – including window glass for the Houses of Parliament.
Significant areas of archaeological survival are known to exist within the site, including the bases of up to six furnaces and the major tunnels and flues, providing potentially the most extensive area of surviving Victorian glass manufacture in the country.
Former education department offices, Derby
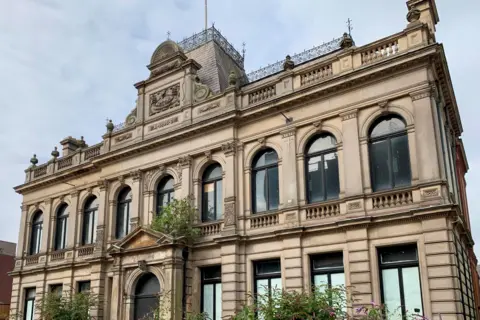 Mark Somerfield via Historic England
Mark Somerfield via Historic EnglandThe former education department office in Derby was built in the Renaissance style in 1893.
Boasting moulded architraves with pilasters and a truncated pyramidal roof topped with iron brattishing, the building’s roof is now falling into dereliction.
Bramcote Tennis Pavilion, Scarborough
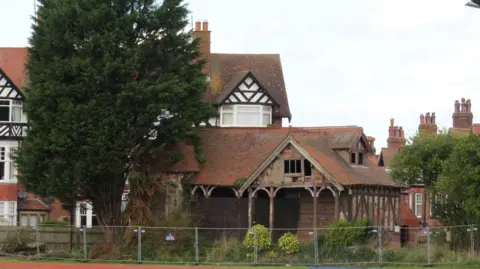 PA Media
PA MediaThe former Bramcote Tennis Pavilion, built in Scarborough in 1885, is listed for both social and architectural interest.
Described as a “charming” Arts and Crafts influenced building, it is also a “particularly good example of the bungalow-with-veranda form of sports building which epitomised the late Victorian and Edwardian period”.
And as it has changing rooms for both sexes, the building illustrates “a particularly significant social historical aspect” of the sport.
Jesmond Dene Banqueting Hall, Newcastle
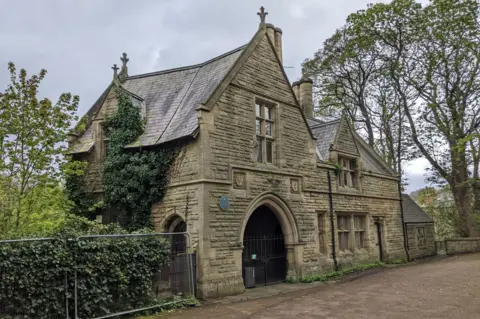 PA Media
PA MediaThe Jesmond Dene Banqueting Hall in Newcastle, which originally featured a water-powered organ, was built for Lord William Armstrong by John Dobson in 1860.
Lord Armstrong wanted a hall big enough to entertain his many guests, both VIPs from across the world and his own workers.
It was subsequently expanded with a gatehouse, reception hall and display room by Norman Shaw in the following decade.
The hall was last in use for events in the 1970s, and has been earmarked for restoration by the Tyne & Wear Building Preservation Trust.
Coal Exchange, Cardiff
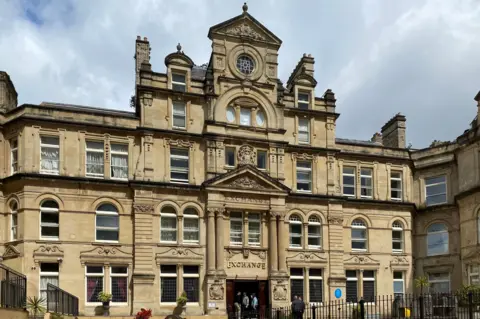 PA
PAThe first recorded million-pound business deal was made at the Coal Exchange.
The exchange closed in 1958 but the impressive architecture and early 20th century interiors remained, reflecting Cardiff’s important position in the coal trade.
It previously operated as a music venue but it was declared unsafe and in imminent danger of collapse by Cardiff Council in 2013.
It reopened in March this year as a hotel.

