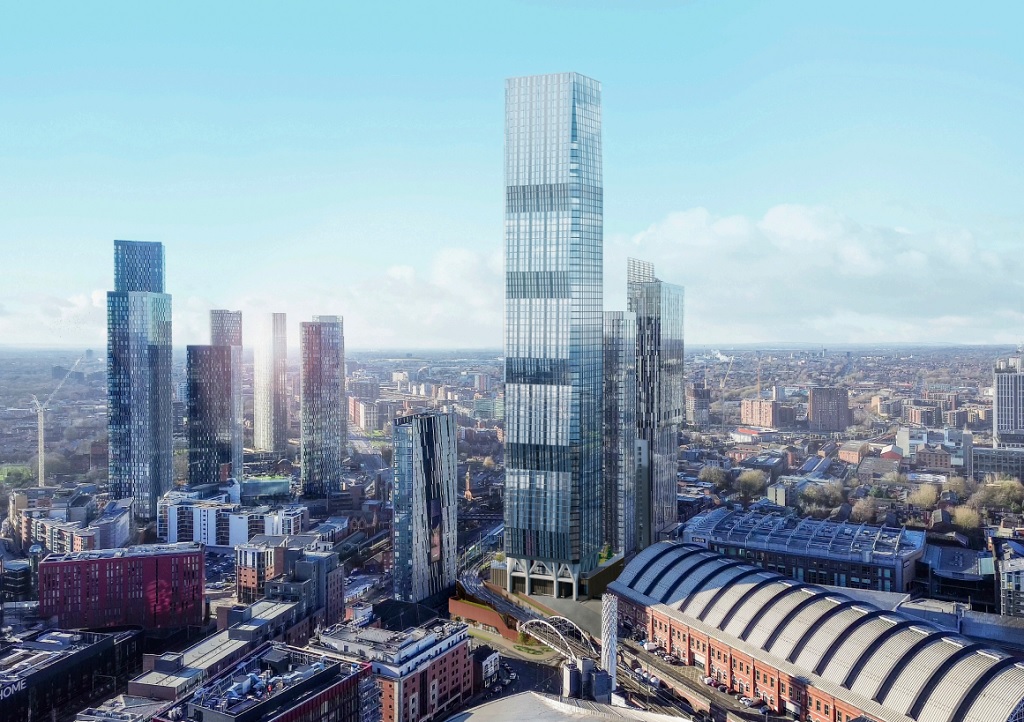Viadux phase two will be redesigned so that a 160-bedroom upmarket hotel can be accommodated on its lower floors in a move away from a purely residential scheme.
Salboy is expected to submit fresh plans for the 76-storey skyscraper in the coming weeks having secured an “exciting global brand” to operate the hotel element.
A consultation on the revised proposals is now live – have your say: viadux2-consultation
The proposed hotel is understood to be a high-end brand that does not currently have a presence in Manchester. It inclusion in the tower will see the number of apartments reduced from 782 to 452.
Viadux phase two has been redesigned to accommodate the hotel and will stand 4.65 metres taller than the original proposal with the same number of storeys.
The commercial unit previously proposed at ground floor level has been replaced with an entrance to the 76-storey skyscraper to be shared by residents and hotel guests.
Plans for a standalone 23-storey block comprising 133 affordable properties remain unchanged.
SimpsonHaugh Architects is leading on the design of Viadux phase two. The same practice designed the nearby Beetham Tower, which also features a hotel – Hilton – on its lower floors and apartments on its upper levels.
“The addition of the hotel will not only elevate the development but also support Manchester’s growing tourism and visitor economy,” said Simon Ismail, managing director and co-founder at Salboy.
“This mixed-use development will be easily accessible by public transport and ensure that the benefits of the development extend across the city, contributing to Manchester’s ongoing growth and transformation.”
Salboy has previous when it comes to attracting high-end operators to its developments.
Last year, another of the developer’s projects – St Michael’s phase two – secured hotel brand W to operate a five-star venue within the development’s 40-storey tower.
The original plans for Viadux phase two, which will become the tallest building in the UK outside London once complete, were submitted earlier this year.
“With Phase One of Viadux now completed, we’re excited to carry this momentum into phase two,” Ismail added.
“Our vision is to create a destination where people can live, visit and enjoy, combining high-quality homes, amenities and vibrant public
spaces.”
Project team
Planit is advising on landscape, and Deloitte is the planning consultant. The project manager is Artal. Jameson Acoustics is advising on acoustics. Rounding out the project team are structural engineer Renaissance, building services and sustainability consultant Ridge, transport expert SLR Consulting, facade engineer WSP, daylight and sunlight consultant GIA, ecologist Penny Anderson Associates, archaeology consultant University of Salford, Stephen Levrant: Heritage Architecture, Design Fire Consultants, Brownfield Solutions, and Architectural Aerodynamics.

