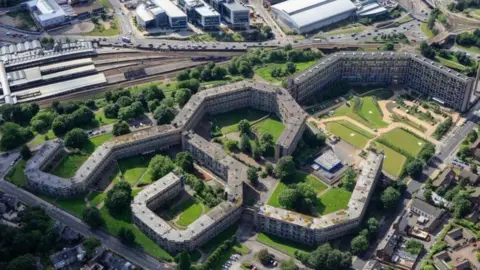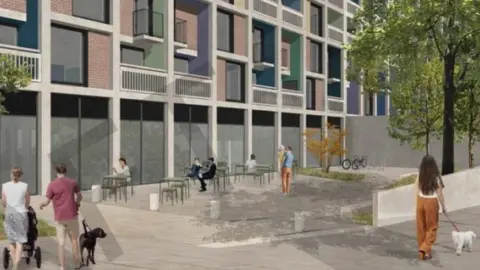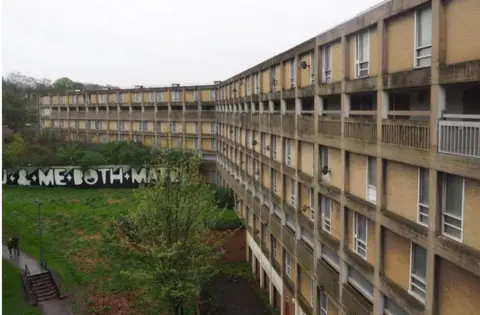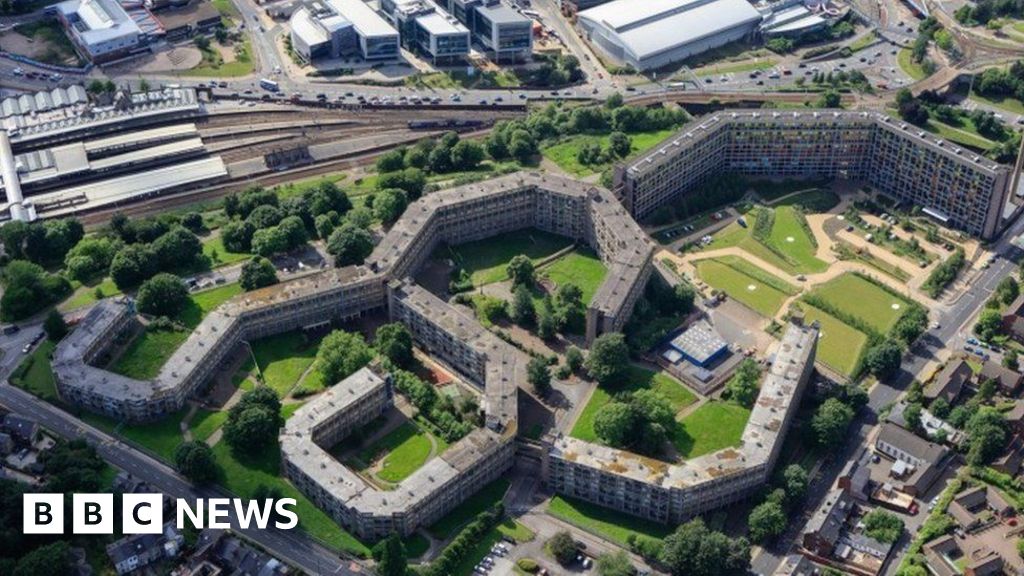By Roland Sebestyen, LDRS
 LDRS
LDRSPlans for the final redevelopment of Sheffield’s landmark brutalist Park Hill flats have been submitted to the council.
Work on the estate’s Talbot Street block includes creating 105 new flats as well as commercial space and parking for cars and bikes.
The block is the final stage in the wider regeneration scheme of the Grade II-listed building which started in 2008.
According to the Local Democracy Reporting Service, the plans include flats ranging from one-bed to four-bedrooms, semi-private communal gardens and balconies.
 LDRS
LDRSAlso, the development would create 142 cycling spaces and 32 car parking spaces which would be located off South Street, according to a council report.
Developers Urban Splash and Places for People said the estate’s redevelopment would “provide wide-ranging regeneration benefits for both new and existing residents of Park Hill”.
The Park Hill flats, known for their concrete “streets in the sky”, opened in 1961.
The estate is made up of four blocks, between four and 13 storeys high.
 LDRS
LDRSThe buildings cover an area of 17 acres and originally contained almost 1,000 flats.
They were originally built to replace slum clearance homes in Sheffield but by the 1980s the site was being condemned as an eyesore, having become dilapidated and notorious for drugs and crime.


