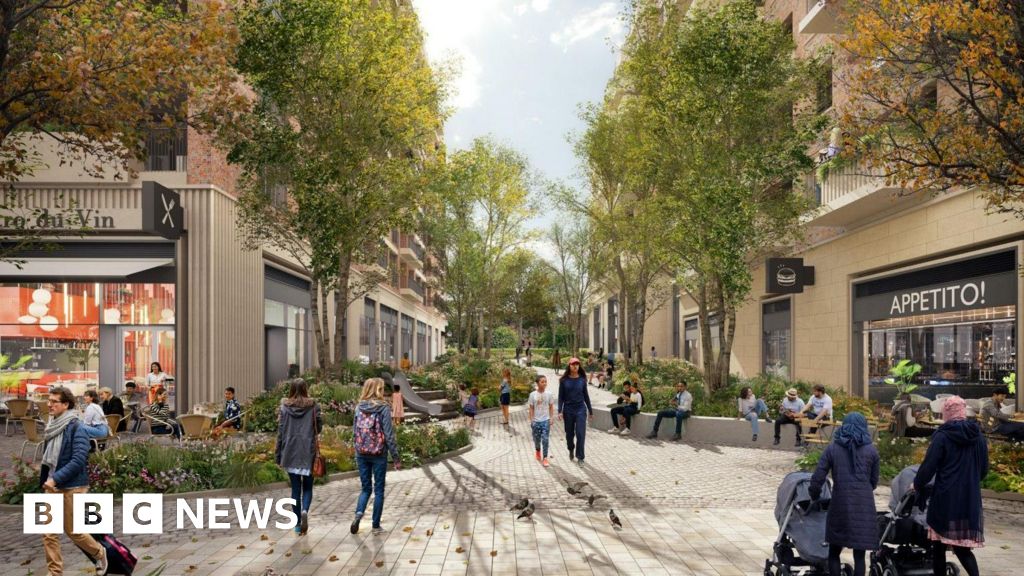Image source, Deeley Freed
- Author, Emma Elgee
- Role, BBC News, West of England
Plans to knock down a major shopping centre for redevelopment have been submitted.
The plans for the Galleries are now with Bristol City Council after a four-year consultation process.
The extensive project incudes building up to 450 new homes, community facilities and what developers have called a “diverse” retail area.
The plans also include a 250-bed hotel or “aparthotel”, up to 750 student rooms and 1.5 acres of “high-quality public realm” and green space.
Image source, Deeley Freed
Deeley Freed, the development partner for LaSalle Investment Management, said 20% of the homes will be affordable.
The plans detail 10,000sqm of ground floor space for retail, leisure, food and drink, health, and community uses.
They also show the Galleries Shopping Centre basement will remain.
Max Freed from Bristol based Deeley Freed said: “We’re delighted to have submitted this planning application after a lengthy pre-application process.
“This is a once-in-a-generation chance to re-invent, revitalise and modernise such a large part of the city centre.
“Our vision involves completely transforming this inward-looking, 1980s shopping centre, making the site more diverse, safe and green.
“The development opens up the city centre to Castle Park, with a real focus on addressing Bristol’s priorities around housing, health and wellbeing, climate, ecology, tourism and the economy.”
Mr Freed said that, in response to public feedback, the amount of public space had been increased, and the height of the tallest development reduced.
A decision on the development is expected to be made later in the year.

